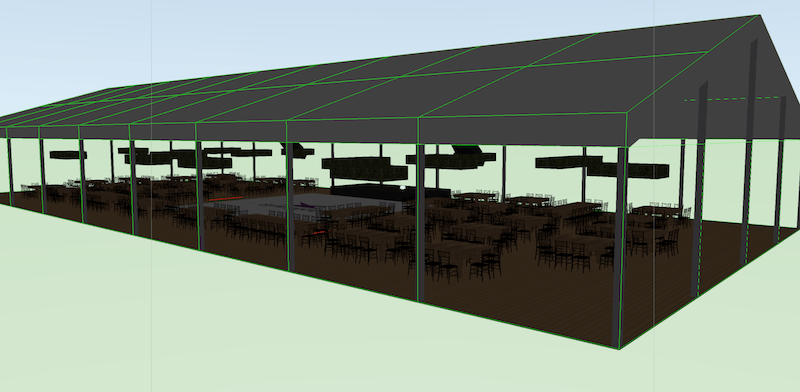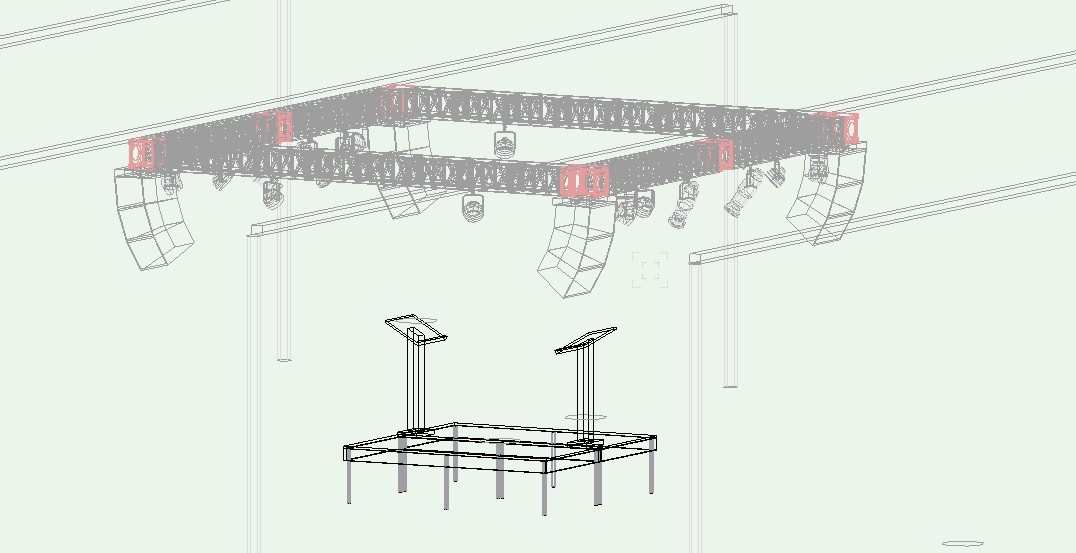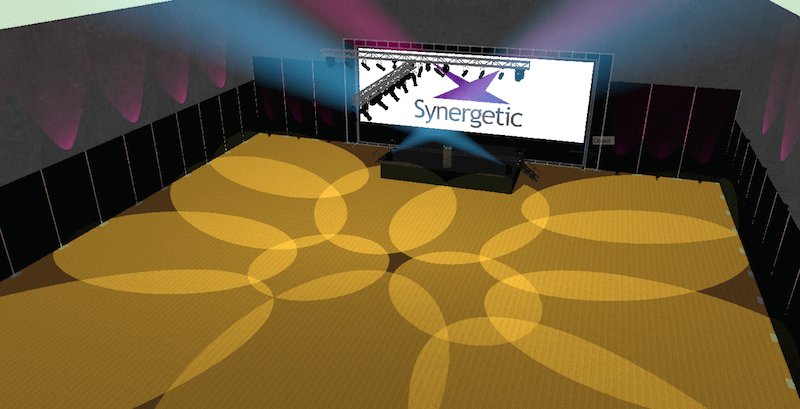CAD (computer-aided design) programs are among the most powerful tools an event professional can utilize when designing the layout of a room or space, and the creative possibilities of these software applications are bound only by the draftsman’s own technical knowledge and capabilities. These programs were initially limited to the aerospace and automotive industries, as the significant costs associated with the hardware required to efficiently run the programs impeded adoption into smaller industries and companies; however, rapid technological advancements have allowed for increased use in additional trades, including the entertainment and events industry, where these detailed 2D and 3D mockups are used to plan larger and more sophisticated events. Our creative team uses Vectorworks Spotlight, the industry standard in 2D and 3D rendering for event professionals. This specially created software suite is brimming with impressive features, and is even powerful enough to accurately display the sun’s position and how it affects the space and other components by inputting the event’s true date, time, and GPS coordinates.

A complete rendering produced in today’s world allows all stakeholders of the special event to visualize every detail: people standing at the lecturn on the stage, atmospheric haze or fog, tables and chairs, and even place settings. If you want a sneak preview of how your event will look, down to the smallest details, a professionally produced CAD rendering is the best solution.

Perhaps the most powerful capability of Vectorworks is the fly-through function, which provides the viewer a first-person perspective of the space, as if he or she was touring the facility in realtime. This feature allows our clients to pre-visualize our lighting, audio, and video components, as well as the other elements that comprise the full event experience, and also allows all stakeholders to realize the necessity of change to maximize space or accomplish a distinct vision.
For event planners or designers, Vectorworks is especially useful for:
- Understanding the proper dimensions and scale of the room
- Visualizing the stage design, screens, PA system, and other audio/visual equipment
- Discovering potential sightline obstructions
- Determining how many tables and chairs can fit in the space
Not every production warrants the need for a CAD rendering, and not every production allows for the lead time required to develop the rendering. An accurate design takes several days to construct, and demands precise information with regards to dimensional calculations, architectural design and stylings, and the client’s vision and expectations.

 September 28, 2017
September 28, 2017  Synergetic
Synergetic  Audio
Audio  August 23, 2025
August 23, 2025  Synergetic
Synergetic  About Us
About Us