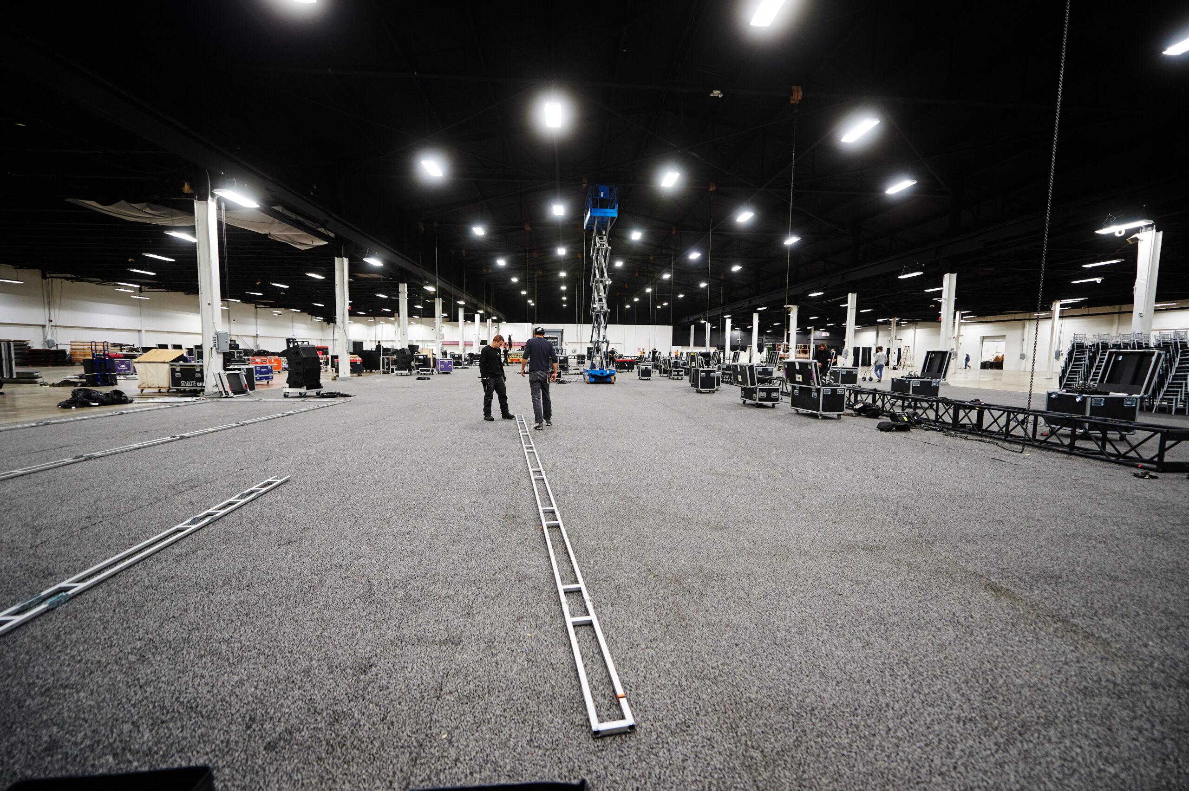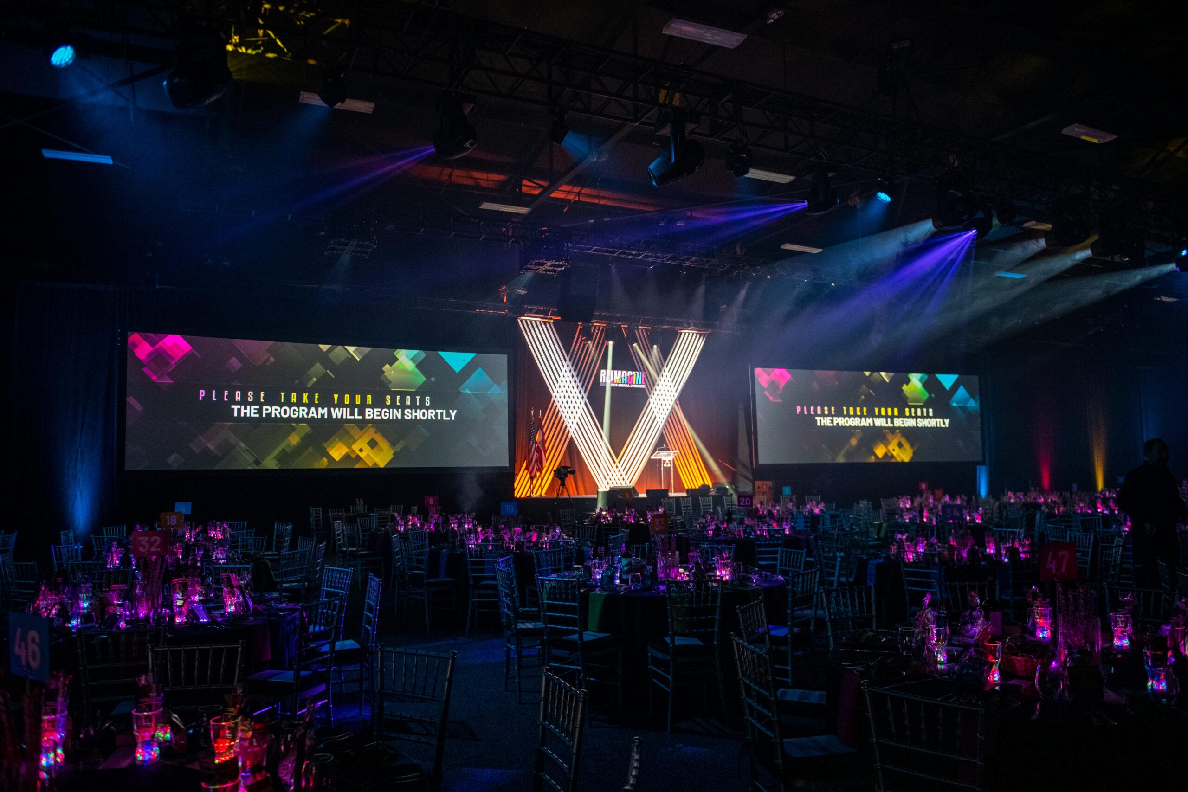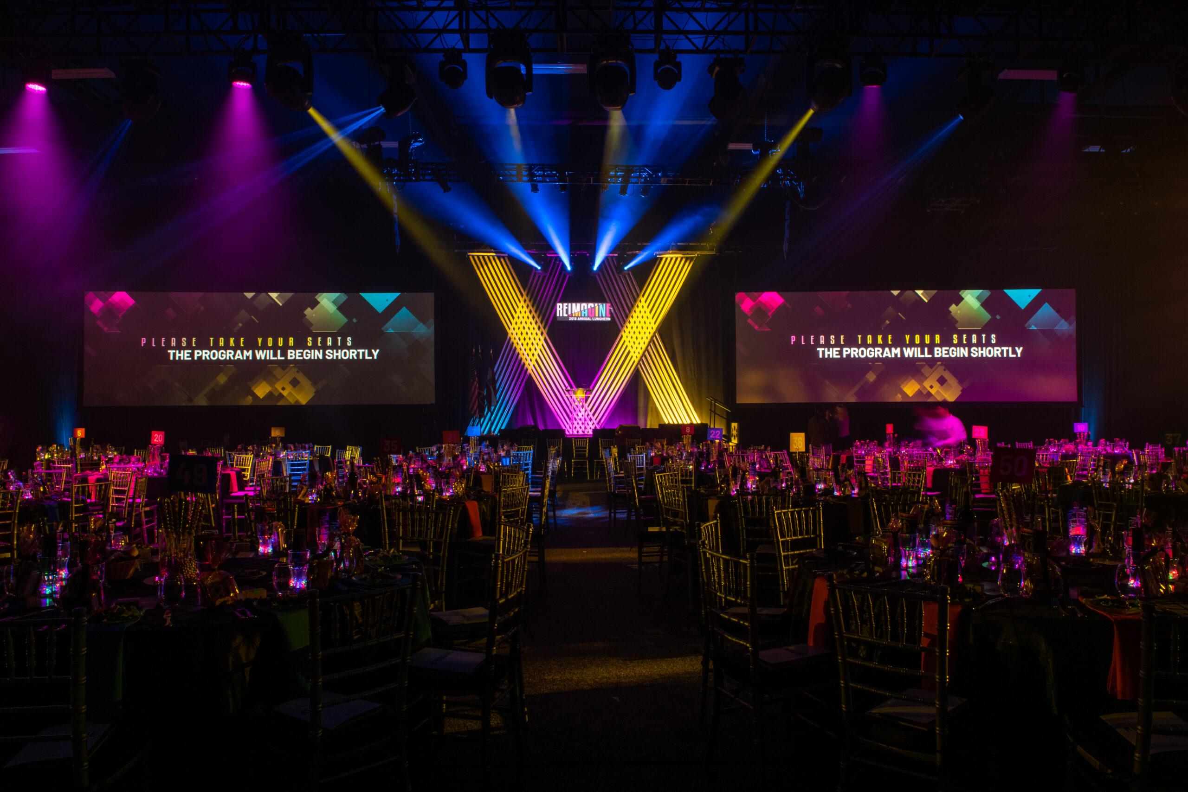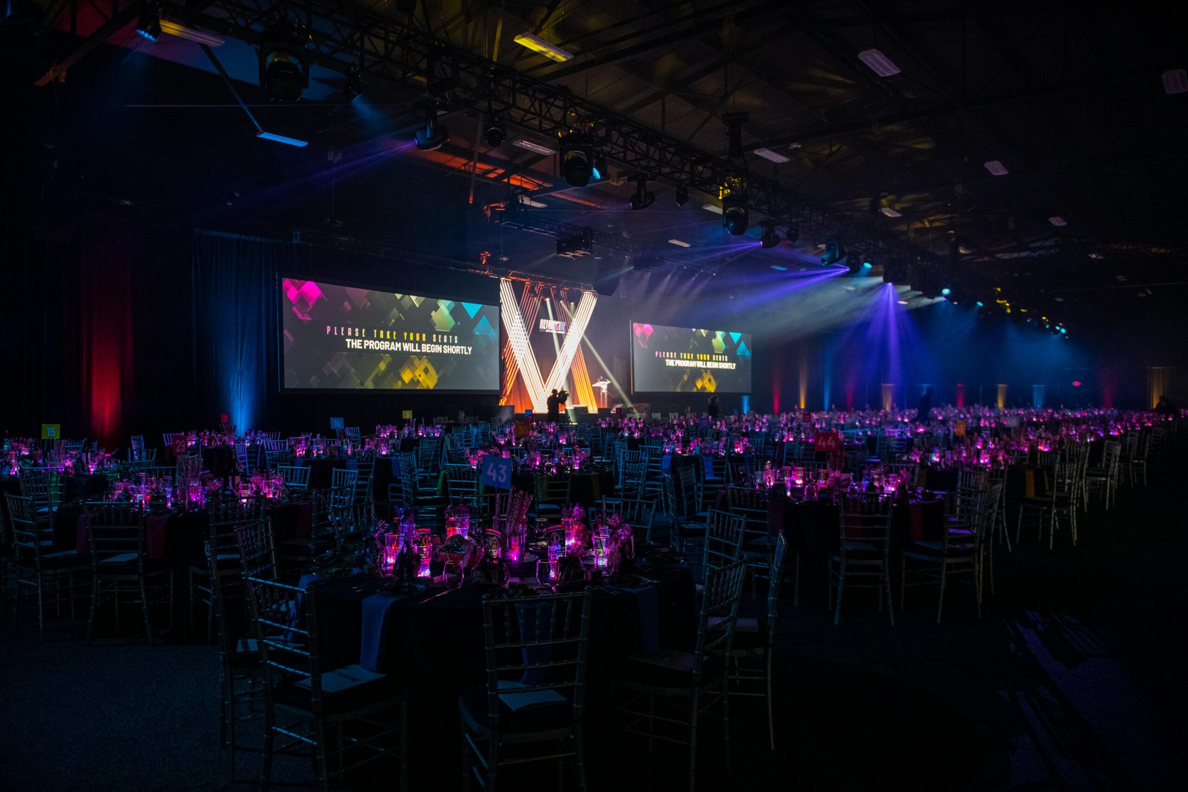P R E – F A C E
The Valley Forge Tourism and Convention Board’s mission is to inspire the world to fall in love with Montgomery County, Pennsylvania. Each year they host an annual luncheon to show industry leaders why Montgomery County is so amazing.
Synergetic and the Valley Forge Tourism and Convention Board (VFTCB) partnered for 2018’s Annual Luncheon at the Oaks Expo Center, in Oaks, Pennsylvania. In previous years, the VFTCB hosted their luncheon at much smaller venues where only so much production could be implemented. But at the Oaks Expo center, possibilities were endless. Almost too endless because the space was so massive, so the challenge arose on how we turn such a massive, warehouse-like space into a beautiful, plush event space.
T H E C H A L L E N G E
- The rigging points were spread out in the ceiling, so we had to get creative when hanging things in the air.
- The floorplan called for the orientation of the tables and chairs to have more width than length, so we wanted to make sure we could light the entire space to ensure it wasn’t too dark.
- Since guests were going to be spread out quite wide, how could we ensure everyone is able to see the stage and screens and all the elements on and around it?
- Dead zones were a concern since the space was so large and the guests were so spread out.
- How do we aesthetically block off the space so it looks more like an event space than just a large warehouse?
T H E S O L U T I O N
After many site visits, carefully measuring every single aspect of the space and creating detailed CAD drawings, we were able to create an experience that far surpassed the expectations of the VFCTB.
- We took 180’ of truss and hung it down the center of the space with over 60 different lighting fixtures. This ensured that the space was properly lit from both a functional and creative point of view.
- We deployed a large set design consisting of (2) 10’x30’ projection screens flanking a 24’x30’ stage with an Atomic backdrop. Being that the total width of the space was 220’ long, this 90’ set fit right at home.
- Instead of two big speaker arrays, we created 6 smaller clusters, 2 on each side, to give every seat the ability to hear everything.
- We made the space smaller and created walls by using black velour drape. This allowed us to make the space dark and intimate and no longer feeling like a VERY large warehouse.
T H E R E S U L T
From the client’s perspective, their wants and needs were met. The space did not feel empty at all. The lighting, video and scenic elements all felt perfect.
The lighting was one of the biggest jaw droppers for the client. They were so impressed with how cool and colorful the space looked. They were very pleased with the Atomic backdrop, as they had never worked with stage pieces like that before. We used very specific lighting that really made it stand out.
From the guests’ perspective, the look on their faces as they entered the room said it all. Not one seat had an obstructed view or a hard time seeing the large screens. All of the guests were super engaged and became TOTALLY silent the second the intro video started playing. The large displays certainly helped with that.
The other part of this engaging experience which caught everyone’s attention was the low-end rumble that people could feel as the video started to roll. The D&B Infra sub woofers were the key part to that feeling. Between the sub woofers and the properly placed hangs of D&B V Series, it allowed all the guests to have an immersive and optimal listening experience.
The guests had no idea that the space they were sitting in was the expo center at the oaks. The space was completely transformed.
The client enjoyed every piece of detail the team at Synergetic put into this project and has since continued to select us year after year to be their technology partner.





 November 24, 2020
November 24, 2020  Synergetic
Synergetic  Case Study
Case Study  June 30, 2025
June 30, 2025  Synergetic
Synergetic  Uncategorized
Uncategorized